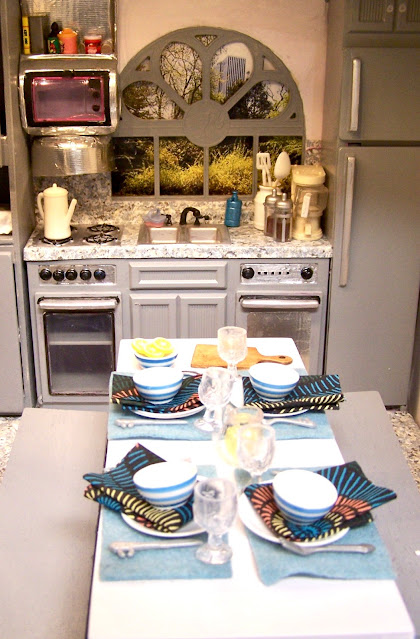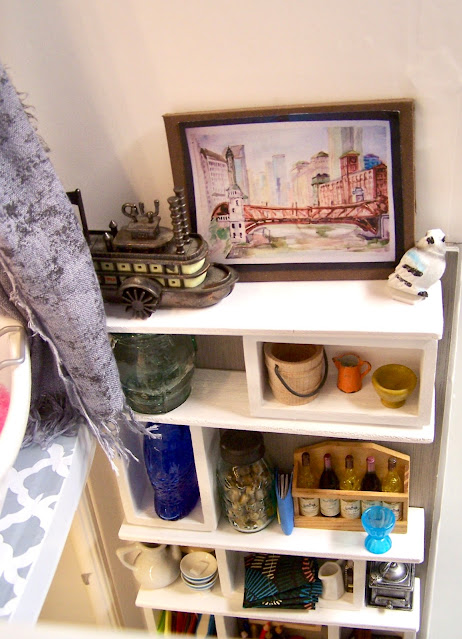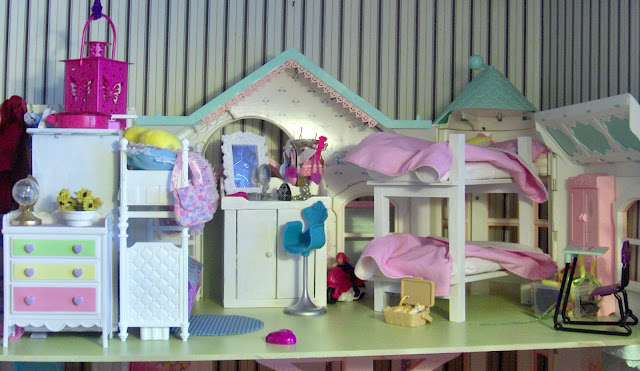Here is the vintage Barbie Victorian Mansion purchased at GoodWill
for $4.99 in amazing condition, with all working parts, that we have been playing with for a year.
The second floor as originally designed which barely had room for a single bed with its 9"depth.
The hole in the floor for the elevator which cranks on the knob of the turret took up lots of room.
When the tub on the left was down, it further cramped the space.
Where are all the Barbie's supposed to sleep-let alone where do their clothes go?
Since the Grand isn't tall enough to reach up and over to use the crank on the elevator,
I decided to board it over on the second floor. We also extended the wall forward 6 feet in barbie scale (1:6 scale) and 13 Barbie feet to the left side of the existing bedroom.
Who wouldn't want a 600+ sq. foot addition to their bedroom?
Because the Mattel construction's very strong---when the house was opened, it was still sturdy.
The green thing above is a vanity/tub that swung down and further used up the precious little floor space on the second floor.
]
Here is the elevator on the second floor in the up position. Ramp just really reached far into the room.
To begin the first job was to hack off the fittings for the built-in tub/vanity.
I used a Dremel circular saw and eventually cleaned this all up,
leaving the wall in great condition.
If you are doing any kind of miniature work--a Dremel tool is a must have.
I'm 69 now and have had 4 of these tools over the years,
and they have always earned their keep.
The largest paper I had to make a pattern for the new floor was a Hello Kitty coloring book. you can see the jig-jags as it is laid out on a light weight piece of pressboard. We chose this for its smooth surface and thin profile, light enough to be supported on the existing floor with a little help.
More jogs to cut out which I did with the Dremel tools and a small saber saw. The paper was fitted around all existing parts of the house including the built in pink cabinet. By fitting around the jogs, the floor adds additional stability to the now opened house.
It took several shavings and adjustments for the floor to neatly slide into place.
Sadly the paint did not end up matching the existing green on the house,
but is a more contemporary country green. Paint will happen later, when I can spray and use plastic paints outside.
Here you can see the jogs (many)that had to be made, but these also stabilized the house.
The floor is simply set in place without any gluing or screws.
Here is the NEW second floor fitted over the dining room below. A support column made out of a
dowel on the left supports the closet room, that once held the attached vanity/tub. we may add an edging to the floor to make it blend with the townhouse to the left. It is one step up into the bathroom from one house to the other---not bad for an urban renewal "This OLD DIY Barbie House."
The support column below, appears a shade different then the original beige white column, will REDO that when we have some good weather to spray paint. Maybe I can faux some grooves. The column is attached with velcro dots, at top and bottom.
Not permanently attaching anything the two houses can still be closed up into boxes.
Now the extended floor forward allows for 2 beds, a 12"long bunk bed
and a 12" double bunk bed placed over the elevator hole which is now covered.
Plenty of room for 6 barbies now.
Now where to put clothes for Barbies, in the NEW walk-in closet.
The old wall of the bathroom with the new floor is perfect for a walk-in closet.
Again the floor is slotted around the opened left wall of the house.
Some paint will be used in the future to unify this house with the Barbie Town House to the left.
The convenient walk-in closet is next to the bathroom.
I made tons of hangers from plastic coated wire, tutorial sometime in the future.
I love the old vintage hangers but they are quite expensive and the new ones are very flimsy.
These are easy for 4 year old hands to work with and can be used for pants and skirts also.
I had intended to build an entire wall closet, but found this OLD wood wardrobe very beat-up at Savers for $1.99, all it needed was a paint REDO--and it fit perfectly as the wall between the closet and the bedroom.
.
Here it is placed perpendicular to the closet wall.
Add some plastic drawers originally from the dollar store. And a walk-in dream closet.
Like most people, we have winter clothes and summer clothes, so I will have
to switch out the coats and long sleeves for summer dresses.
Here you see the new floor addition in the middle.
It goes above the dining room, but really doesn't inhibit reaching into the rooms.
Cost for the 600 square foot addition, $7.00 for floor, $3.87 for paint, dowel was scrap $.30 and velcro dots ($.75)
And the REDO bedroom complete with with Old, New, Green, Redo furnishings
just waiting for another post.
Thanks always for visiting.
I will try and respond to every comment and answer every question.
All the opinions and photographs in this blog are my own, I have not been paid or reimbursed in anyway for my opinions, posts or any products shown or anywhere I shop.
Please do not use photos without linking back to this blog without my permission.
Thank you for your cooperation, Sandi Magle
I will be sharing at these fine Parties!
























































