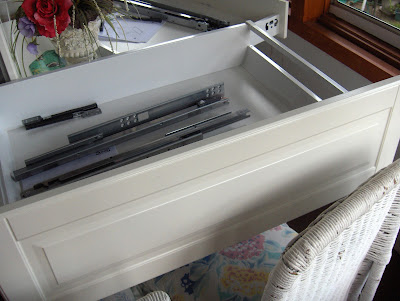Hello, people, wondering where I have been?
For those new to this blog, we began a whole house remodel in February---We are in our late 60's and with help of friends and family, are slowly (methodically---LOL) reaching our final mess, the kitchen.
July 6th We began plumbing and the cabinetry remodel. (My job is to fetch and clean up, hold flashlights, pipes, or wires, and ooh and ahh over progress.)
With tarps on floor to cover the new bits of sub-floor already installed Hubby began demolition.
We placed our first order for this run of NEW base cabinets at IKEA.
 |
| oldnewgreenredo |
We decided to start with the plumbing run wall. Plans for moving the dishwasher and replacing all the OLD plumbing runs in the basement (2 sump pumps, exterior pump outlets, back porch sink finally hooked up and the new kitchen layout).
First the cabinetry. Notice the mismatch we have been living with for at least 10 years.
 |
| oldnewgreenredo |
Our sewer outlet is very high in our basement, pretty much just before floor level, one of the reasons we moved the washer/dryer on to the first floor a few years back.
Because of all the different things getting a REDO, Hubby cut out the floor to give easier access. We have to put down new subfloor anyway, so this wasn't a big issue. The black pipe is the air/vent stack which had several bends to it and went to where? (PS, this is a gun on the wall--for those familiar with the term---don't mention anything unless it is important later on?)
Side note: Now was the the time to add and improve the insulation and make electrical to code. This house was built in 1974--so some upgrades are needed all the way along.
 |
| oldnewgreenredo |
When the new cabinetry goes in--this white sewer outlet will have to be cut---exactly where not sure--so Hubby was holding off.
 |
| oldnewgreenredo |
Also electrical issues for the garbage disposal taken care of here also.
 |
| oldnewgreenredo |
Here was my attempt to still have a functioning kitchen, ha, ha, ha, ha!
And the new cabinet bases are in the garage for this wall.
Order-in, anyone?
 |
| oldnewgreenredo |
July 10- Sunday our grown kids came and we had a cabinet party---everyone had screw drivers/drills-picture directions, levels, and assembly went---Bing! Bang! Boom! The pieces fell into place.
 |
| oldnewgreenredo |
Planning out the butcher block counters. Notice the levels---Long levels are necessary to hang the wall hardware for the cabinetry and the countertops.
One comment I will make--IKEA cabinets are solid when installed and easy to square and level. I am no way being paid for my opinions on IKEA products.
 |
| oldnewgreenredo |
Long lengths of butcher block counter were installed. Now--planning the hole cut for the sink.
We chose a drainboard sink-even on sale!
Discussion then ensued on the original layout. It's an off-center sink and placement of faucet was an issue with the centered window and the crank handles.
 |
| oldnewgreenredo |
No matter how much you plan things on paper, in the flesh/wood/metal so to speak,
everything can look different.
More discussion on the sink, exactly which way to put the drainboard---but the dishwasher is installed, YAY!
 |
| oldnewgreenredo |
Meanwhile, on the porch were the gals, with the drawers. LOTS OF Drawers. It was HOT!
 |
| oldnewgreenredo |
Nine drawers in total. The hardware for these is heavier than anything I have seen before for drawers.
Awesome! Drawers wereconsistently easy to put together.
The process works well with two people.
 |
| oldnewgreenredo |
Drawers and more drawers.
 |
| oldnewgreenredo |
And more DRAWERS!
 |
| oldnewgreenredo |
Hubby's stash of plumbing parts for REDO's.
 |
| oldnewgreenredo |
Okay NEW cabinet in---water hooked up...now the dishwasher and drains?
 |
| oldnewgreenredo |
Drawer hardware installation all the holes are predrilled. Just lots of screws.
 |
| oldnewgreenredo |
Adding the hardware for drawers.
 |
| oldnewgreenredo |
Faucet installed and the garbage disposal on the counter.
 |
| oldnewgreenredo |
New plumbing, Yay!
 |
| oldnewgreenredo |
Love the NEW faucet, simple and brushed finish. We have really hard water so the cold water here leaves spots.
 |
| oldnewgreenredo |
Okay we finished this project with five people working we built and installed 4 base cabinets, all the drawers and mechanisms in place, countertops installed, and the faucet installed and hooked up in about 5-6 hours, with breaks and dinner.
The edges of the NEW butcher block were heavily oiled and a silicone seal was applied along with the manufacturer's seal.
We continued oiling the countertops with mineral oil, multiple times, maybe 5-6 times until the wood would absorb nothing more. We have had the island with butcher block going on 4 years now and I love it.
 |
| oldnewgreenredo |
The base cabinets on right now complete.
Next removing OLD soffits, adding NEW bead-board ceilings, centered electrical over island, followed by new subfloors and vinyl plank.
Week of July 15th, Picking produce, HOT, rain, two days, cool, porch door open.
What is that gurgling sound?
Thanks always for visiting.
I will try and respond to every comment and answer every question.
All the opinions and photographs in this blog are my own, I have not been paid or reimbursed in anyway for my opinions or posts. Please do not use photos without linking back to this blog without my permission. Thank you for your cooperation, Sandi Magle
I will be posting at these fine parties:
 |
| oldnewgreenredo |
