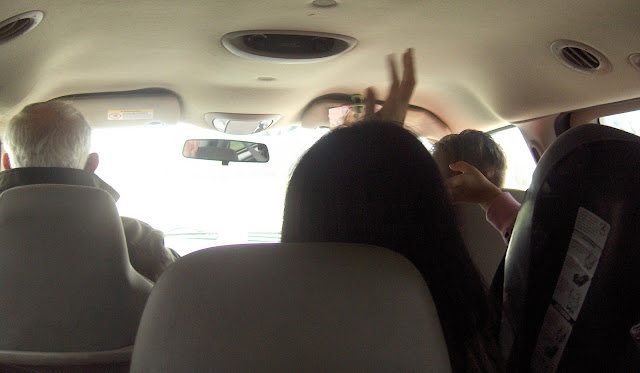 |
| oldnewgreenredo |
Who doesn't love a road trip. My son had off work last week, so we all piled in the mini-van and took my son, daughter-in-law, and the grand on a road trip to Wisconsin. Pleasant Prairie is really just over the border and the weather has been so rotten in Chicagoland, a road trip somewhere sounded great.
 |
| oldnewgreenredo |
Jelly Belly Candy Company is a 5th generation family owned candy company originally started by two emigrant brothers from Germany, Gustav and Albert Goelitz.
 |
| oldnewgreenredo |
You can see how miserable the day was. Cheers when we arrived at the Warehouse parking lot.
 |
| oldnewgreenredo |
Grandpa and Daddy and the grand, walkiing to the entrance. Usually the parking lot was full, but thankfully not today. (I used to drive past here when taking care of my parents, all the time.)
 |
| oldnewgreenredo |
Inside was a display and staging line for the tour, the grand was very excited. The candy company celebrated 100 years in 1969.
 |
| oldnewgreenredo |
Overhead in the foyer were huge Jelly Belly placards, I mean HUGE!
 |
| oldnewgreenredo |
One wall of the foyer had historical photos of the candy company and family. Jelly Belly has an interesting history. You can find out more history HERE.
Did you know that Governor Ronald Reagan wrote, "We can hardly start a meeting or make a decision without passing a jar of jelly beans," in a letter to the Goelitz manufacturer in 1973.
 |
| oldnewgreenredo |
We all got hats to wear in the warehouse, a health rule, and another chance to sport the JellyBelly logo. The train ride is described here with pictures, Train Warehouse Tour. This was a perfect train ride for the grand, lots of Whooowhooooo!
They would not let us take pictures on the tour or in the train. The tour was reasonably short, the warehouse is huge and we skirted the outside edge. Great displays of vintage candy making and large video screens telling the story of Goelitz family and making of Jelly Bellys.
.
 |
| oldnewgreenredo |
Last stop was the snack shop and the candy and merchandise store. Which was packed with two tours of people. I had a hard time taking any pictures at all. Most impressive was all the flavors lined up on one wall to be purchased by the pound.
I was on the lookout for Strawberry Jam and the Red/White/Blue mixture for a friend. I also bought a licorice mixture for my friend E. Good licorice assorteds are kinda rare. There was every kind of merchandise for sale besides candy: tee-shirts, sweats, shoes, toys, desk items, mugs, and bags and bags and cartons of candy
I was very excited to find small bags of Belly Flops---failures in size or shape in sugar-free. And I must say they are delicious. I'm nibbling as I'm writing this, I think my favorites are cinnamon and buttered-popcorn.
It was a fun trip ---perfect for a three-year old to some 60-somethings, lol.
 |
| oldnewgreenredo |
I'll say one thing...Jelly Belly has no problem with their branding---it was everywhere. This car is parked at the exit---great photo op. The grand is pouting because she did not want to leave. My son was happy to get candy---reasonable to send to my daughter-in-law's family in the Phillipines.
 |
| oldnewgreenredo |
Wow, thats a lot of candy in there. LOL, the grand has lots of cousins! The sun came out---to finish a great day. Tours are available in California and Wisconsin, check it out!
Thanks always for stopping by, I will be happy to answer any questions or comments.
All the opinions and photographs in this blog are my own unless noted. I have not
been paid or reimbursed in anyway for my opinions of products or posts. Please do not
use photos without linking back to this blog without my permission.
Thank you for your cooperation, Sandi Magle
I will be visiting these fine blog parties:
Talk of the Town
Share Your Cup Thursday
Share Your Style
Best of the Weekend
DIY Sunday Showcase
BTTCG Blog Party
Inspire Me Tuesday
Share Your Cup Thursday
Share Your Style
Best of the Weekend
DIY Sunday Showcase
BTTCG Blog Party
Inspire Me Tuesday
Sandi


































